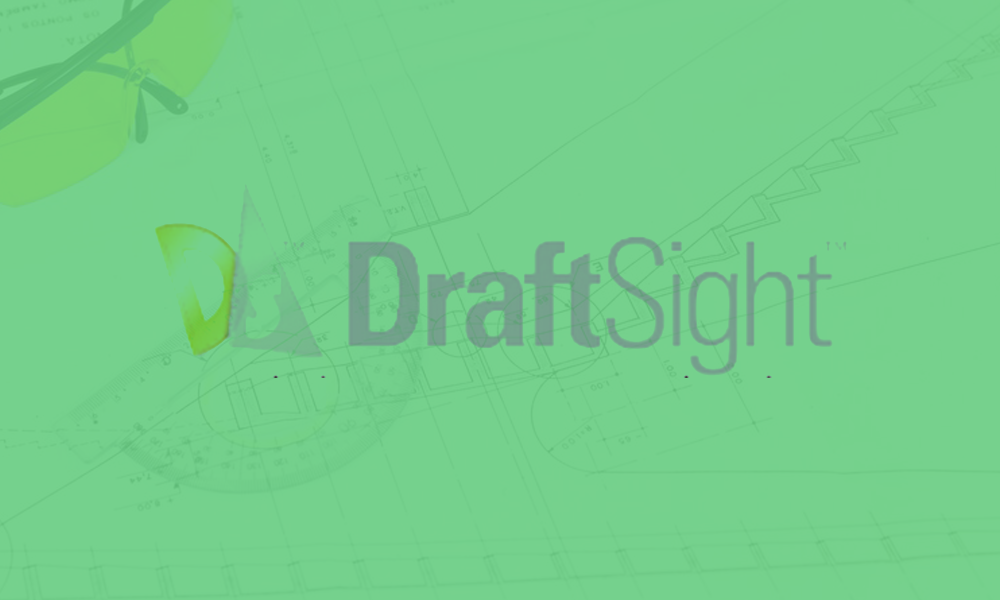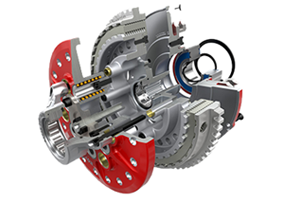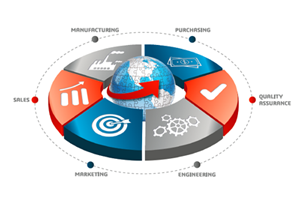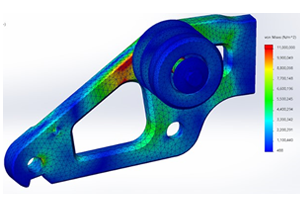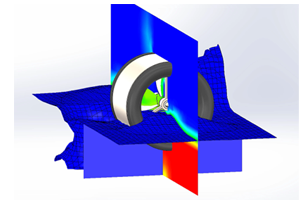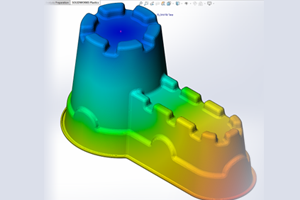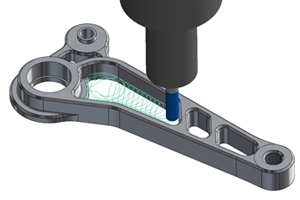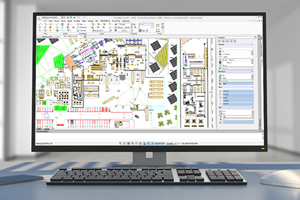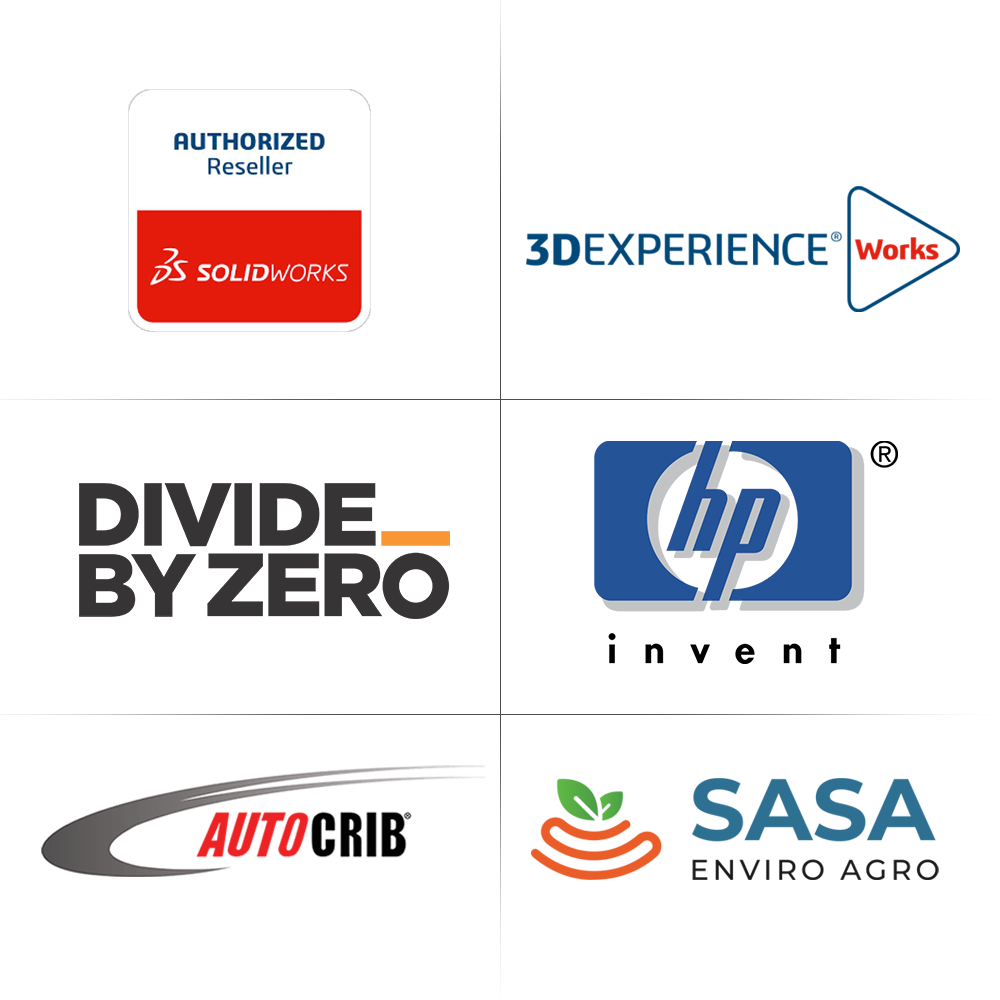DraftSight
DraftSight is a professional-grade 2D CAD software (Computer-Aided Design) used for creating, editing, viewing, and sharing technical drawings. It offers a familiar and easy-to-learn interface, making it accessible to both experienced designers and beginners. DraftSight supports industry-standard DWG file format, ensuring compatibility with other CAD software.
Why Choose DraftSight ?
: Leave subscription headaches behind. Choose from flexible perpetual licenses or affordable subscription plans that fit your budget
Get started quickly with a familiar interface that feels right at home, even for AutoCAD users. Learn the ropes effortlessly with free tutorials and online resources
Enjoy a feature-packed toolbox unlike any other standalone software. Create dynamic blocks, convert images to editable vectors, and even explore basic 3D design (in DraftSight Premium).
Work seamlessly with industry-standard DWG files, ensuring smooth collaboration and file sharing.
Benefit from an active online community, helpful tutorials, and responsive support from the DraftSight team.
Experience ongoing development with new features and bug fixes, ensuring your software stays ahead of the curve
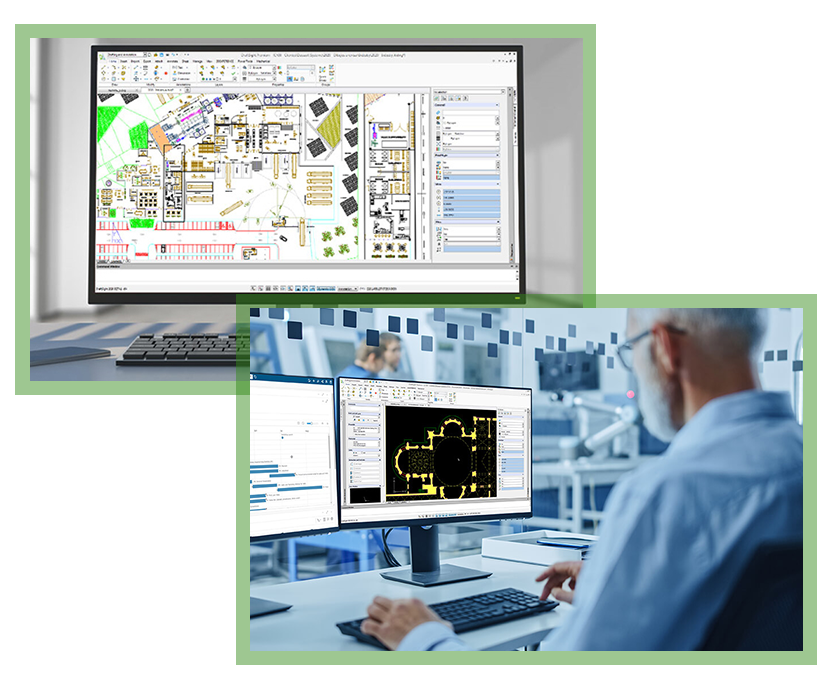
DraftSight Enterprise benefits over Other CAD
- Auto Dimension and Auto Arrange Dimensions
- G-Code Generator
- Toolbox
- Dimension Snap Offset Distances
- Predefined Layers
- Auto Trim Dimension Extension Lines
- Image Tracer
- Drawing Compare
- Easy learning curve
- Easy learning curve
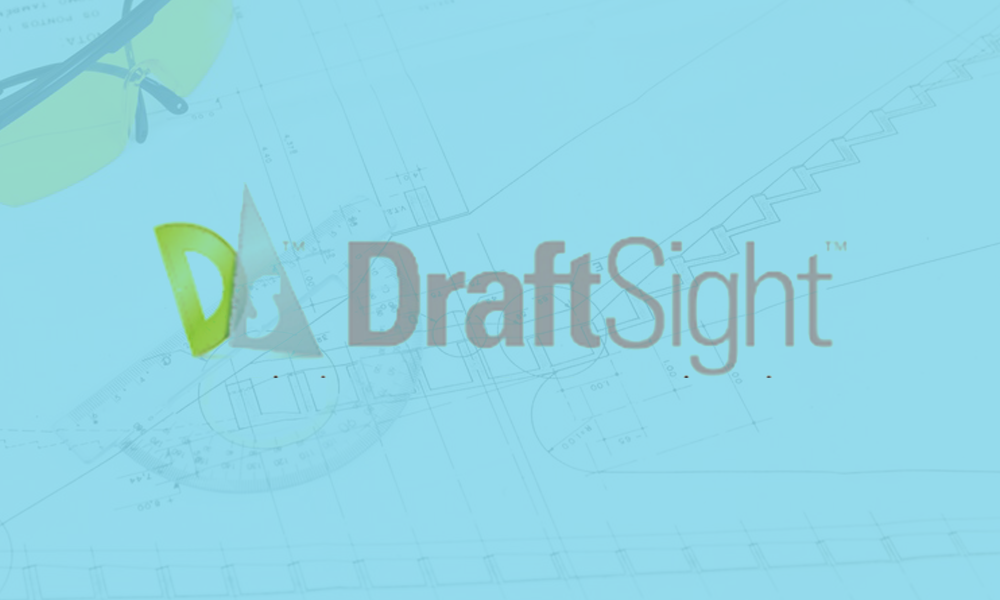
DraftSight Professional
The advanced 2D CAD drafting solutions with powerful, time-saving functionalities and an API to help bring your designs to life quickly and easily. Ideal for companies, individuals and designers.
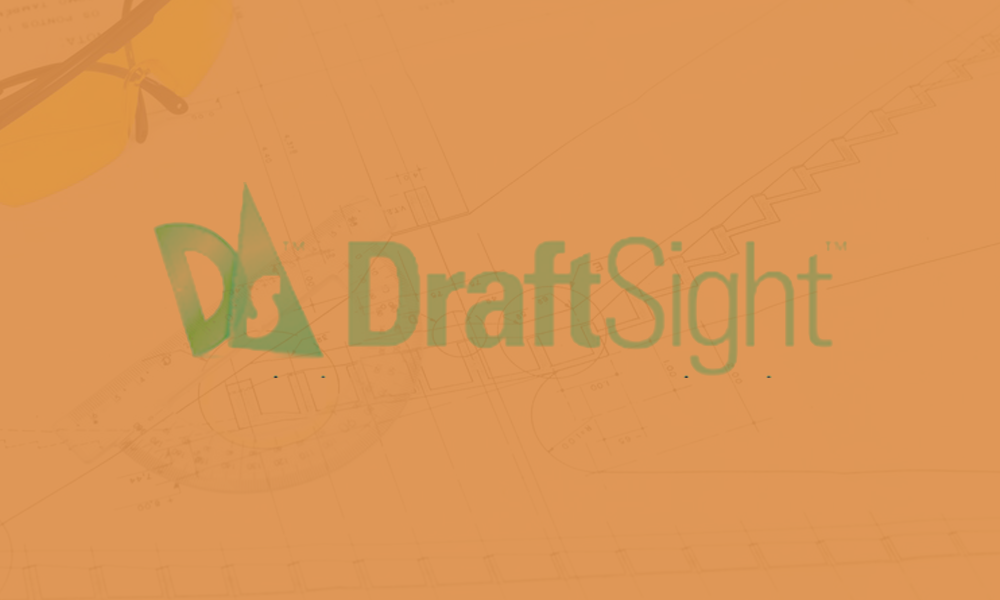
DraftSight Premium
The robust 2D drafting and 3D capabilities and constraints features to help meet all of your drafting, modelling, prototyping, manufacturing, laser cutting and 3D printing needs. Created for individuals, designers, companies, manufacturers and makers.
